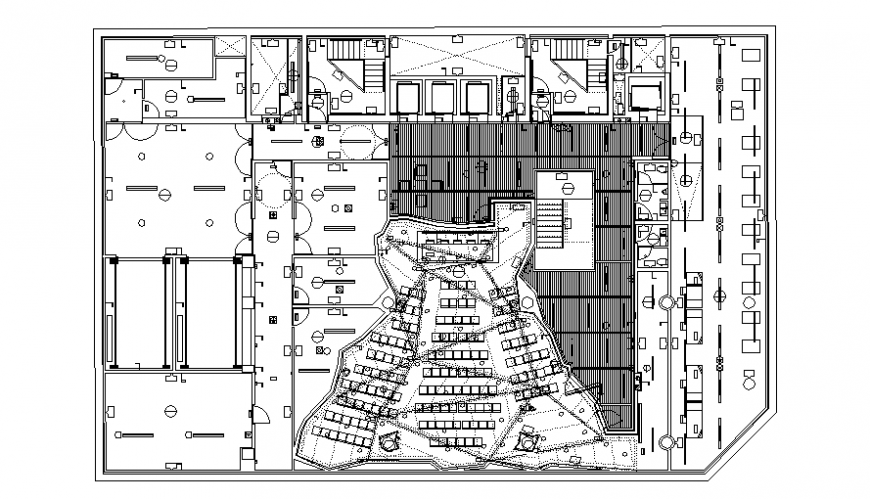Factory commercial building plan detail dwg file
Description
Factory commercial building plan detail dwg file, top elevation detail, furniture detail in table, chair, door and window detail, not to scale detail, hatching detail, reinforcement detail, bolt nut detail, cut out detail, cross line detail, etc.
Uploaded by:
Eiz
Luna
