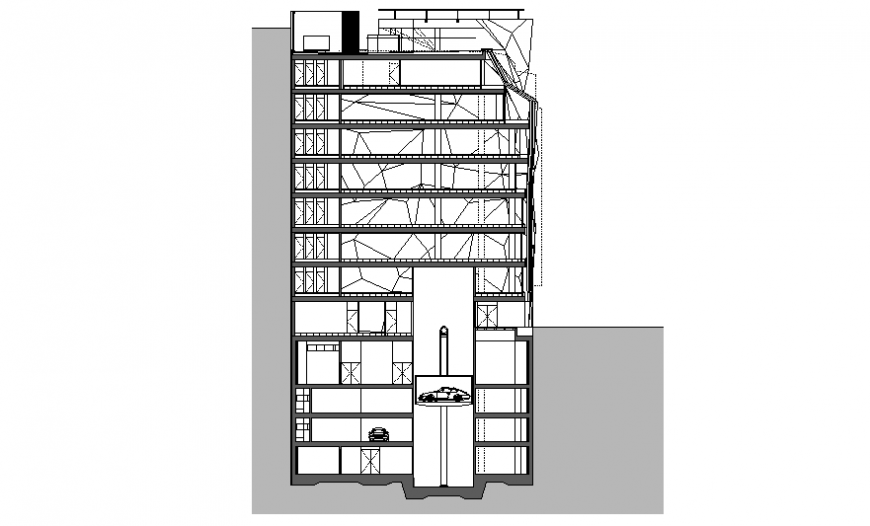Architect design front elevation commercial building plan autocad file
Description
Architect design front elevation commercial building plan autocad file, side elevation detail, furniture detail in door and window detail, thickness detail, steel framing detail, basement to top floor detail, not to scale detail, brick wall detail, etc.
Uploaded by:
Eiz
Luna

