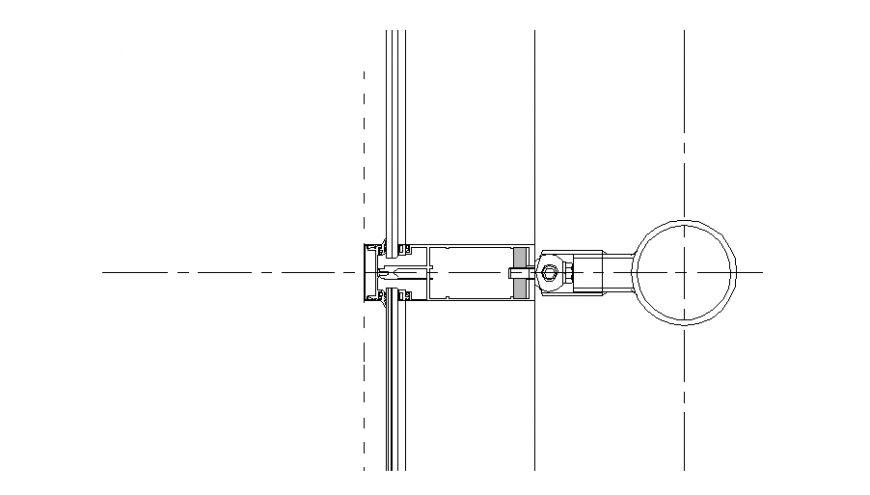Door lock section plan autocad file
Description
Door lock section plan autocad file, hidden line detail, thickness detail, grid line detail, thickness detail, hatching detail, not to scale detail, top elevation detail, bolt nut detail, etc.
File Type:
DWG
File Size:
14 KB
Category::
Dwg Cad Blocks
Sub Category::
Windows And Doors Dwg Blocks
type:
Gold
Uploaded by:
Eiz
Luna
