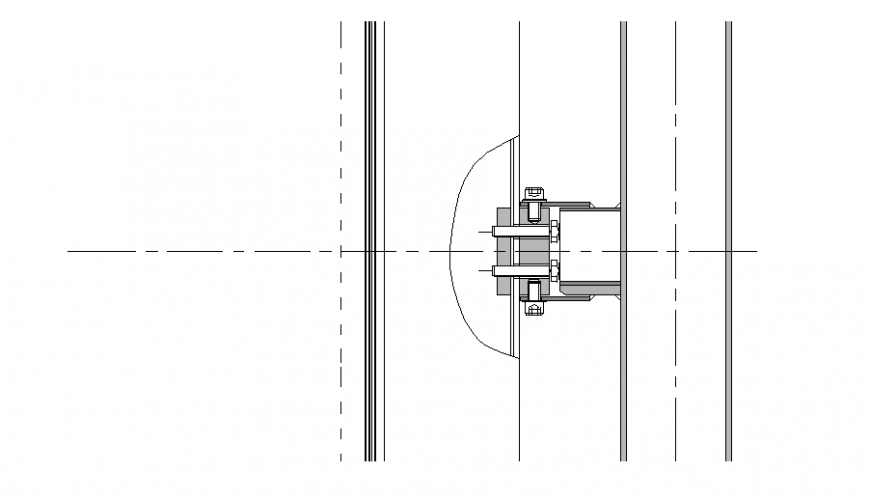Detail of door lock layout file
Description
Detail of door lock layout file, hidden line detail, bolt nut detail, reinforcement detail, line plan detail, not to scale detail, top elevation detail, grid line detail, etc.
File Type:
DWG
File Size:
10 KB
Category::
Construction
Sub Category::
Concrete And Reinforced Concrete Details
type:
Gold
Uploaded by:
Eiz
Luna
