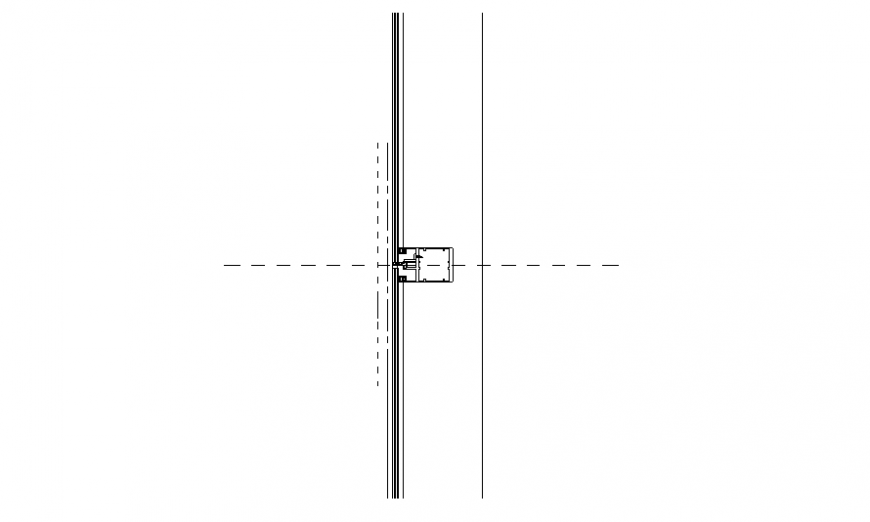Detail in door lock plan autocad file
Description
Detail in door lock plan autocad file, top elevation detail, hidden lien detail, not to scale detail, grid line detail, reinforcement detail, bolt nut detail, thickness detail, etc.
File Type:
DWG
File Size:
8 KB
Category::
Construction
Sub Category::
Concrete And Reinforced Concrete Details
type:
Gold
Uploaded by:
Eiz
Luna

