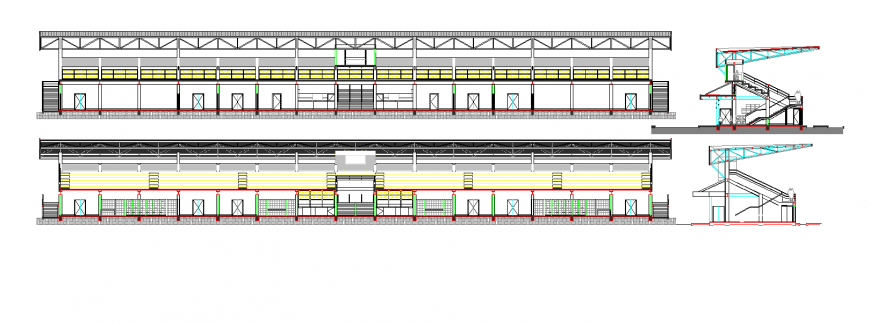multi-sports court section drawing in dwg file
Description
multi-sports court section drawing in dwg file. detail section drawing of multi-sports court, longitudinal section and section through the staircase , double height roof with truss, morden design detail of sports court.

Uploaded by:
Eiz
Luna
