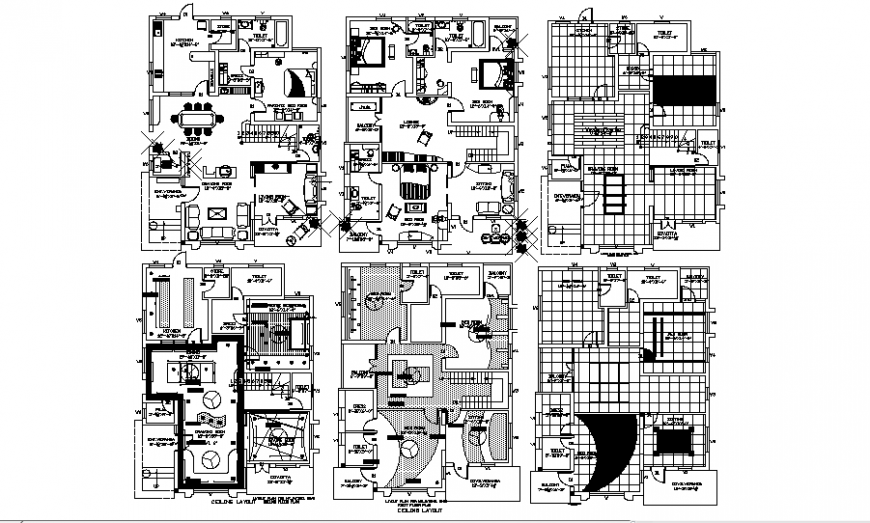A Bungalow detail DWG file
Description
A Bungalow detail DWG file, dimension detail, naming detail, top elevation detail, furniture detail in door, window, table, chair, sofa and cub board detail, flooring tiles detail, ceiling design detail in light and fan detail, stair detail, etc.
Uploaded by:
Eiz
Luna
