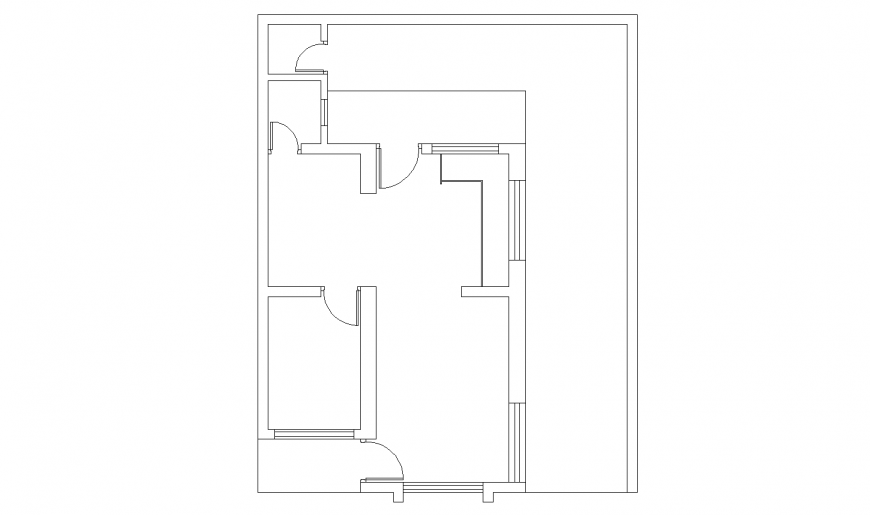Ground floor plan drawing in dwg AutoCAD file.
Description
Ground floor plan drawing in dwg AutoCAD file. This drawing includes the basic wall structure layout plan of the ground floor of the house with kitchen platform, door and window top view plan.

Uploaded by:
Eiz
Luna

