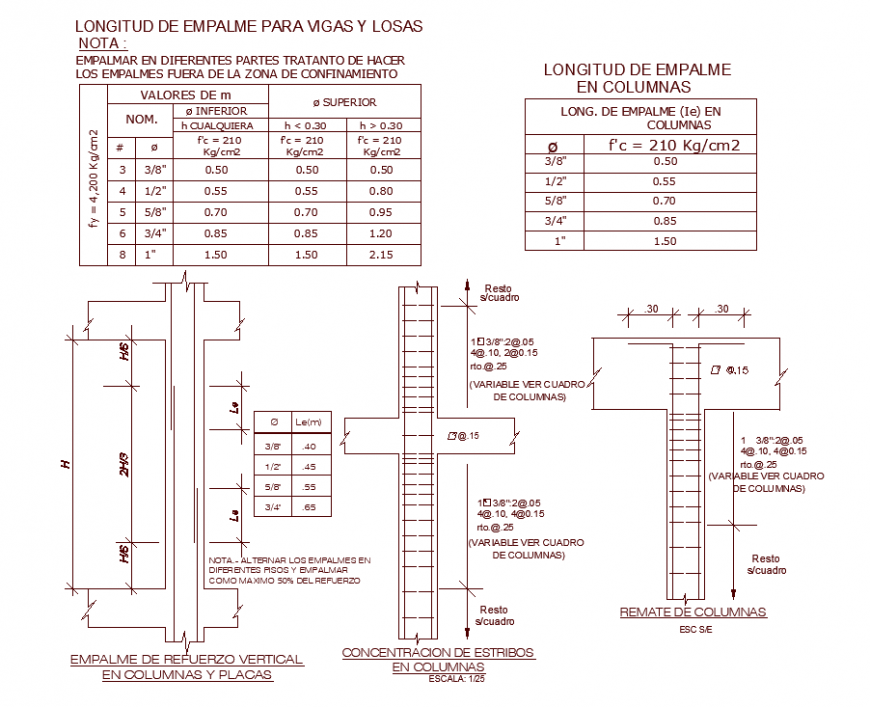Column structure drawing in dwg file.
Description
Column structure drawing in dwg file. detail structure drawing of column , different plans showing vertical placement , construction of column with rebar drawing , charts with bar diameter, weight , size and etc details.

Uploaded by:
Eiz
Luna

