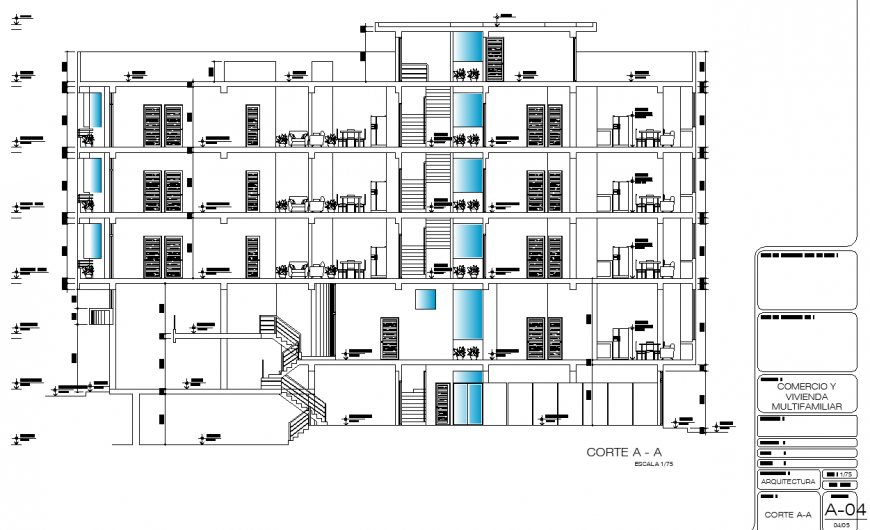Multifamily apartment building section drawing in dwg file.
Description
Multifamily apartment building section drawing in dwg file. detail drawing of section through the building , sectional elevation drawing with door ,window and furniture details.

Uploaded by:
Eiz
Luna
