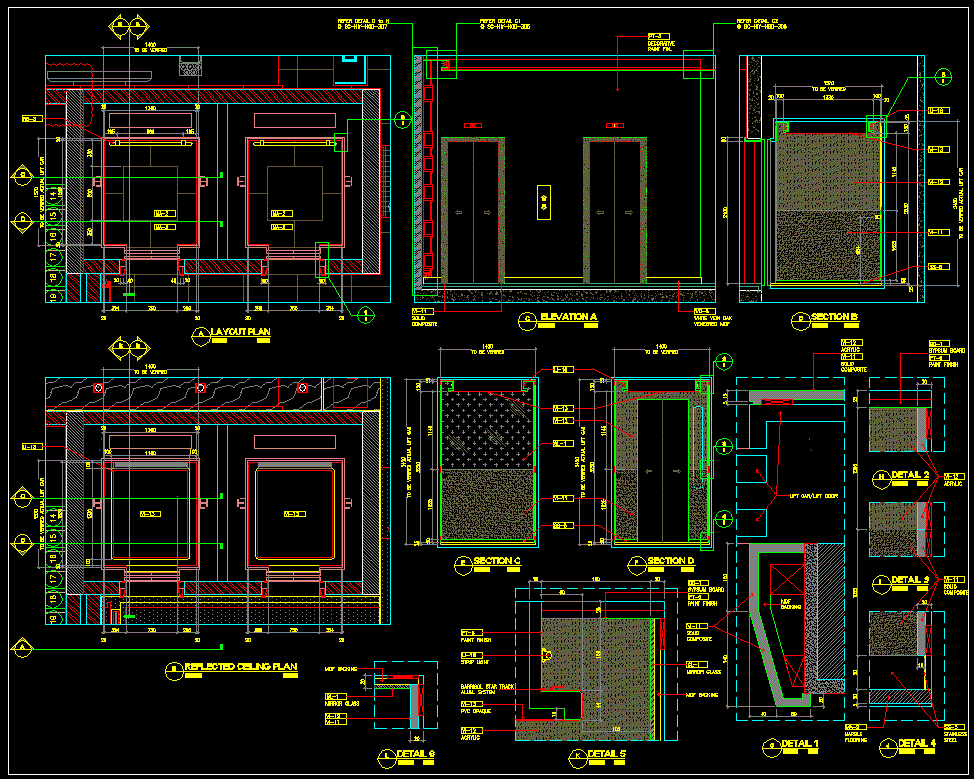Lift Detail CAD File for Architectural and Structural AutoCAD Design
Description
Explore the Lift Detail DWG CAD file featuring architectural layouts. Ideal for engineers and designers working on lift installation and 2D design projects.
File Type:
DWG
File Size:
1.1 MB
Category::
Mechanical and Machinery
Sub Category::
Elevator Details
type:
Gold

Uploaded by:
Eiz
Luna
