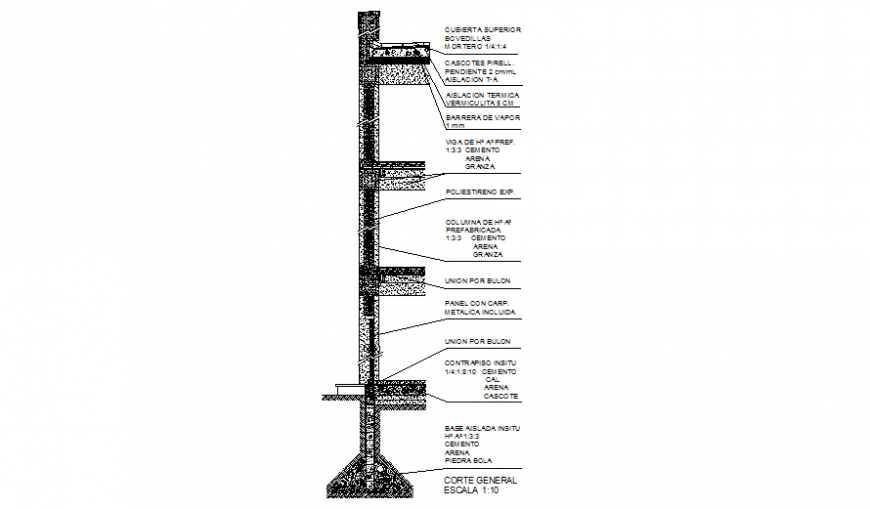Detail floor roof plan autocad file
Description
Detail floor roof plan autocad file, naming detail, foundation detail, scale 1:10 detail, slab section detail, concrete mortar detail, bolt nut detail, hatching detail, ground floor detail, etc.
Uploaded by:
Eiz
Luna
