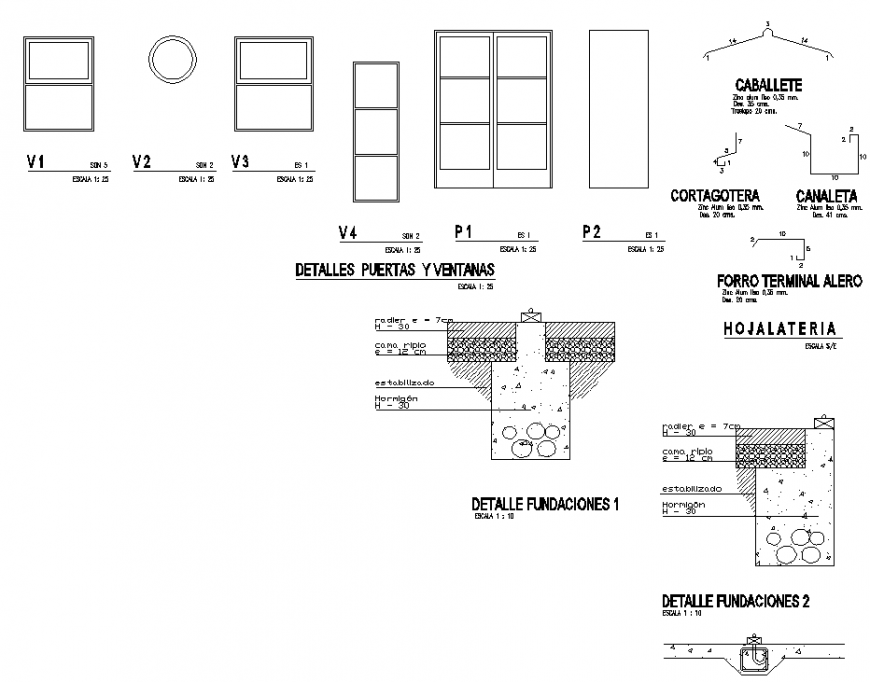Ventilation and construction drawing in dwg file.
Description
Ventilation and construction drawing in dwg file. detail drawing of ventilation plan , different types of ventilation ,v1,v2, v3 , door and window construction section with descriptions and etc details.
File Type:
DWG
File Size:
2.1 MB
Category::
Dwg Cad Blocks
Sub Category::
Windows And Doors Dwg Blocks
type:
Gold

Uploaded by:
Eiz
Luna
