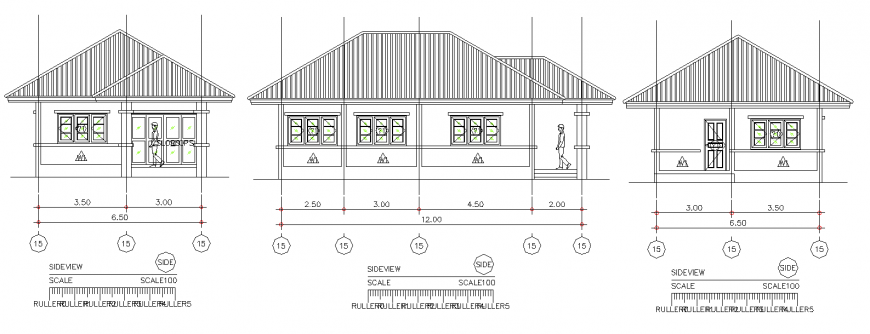Typical house design elevation in dwg file.
Description
Typical house design elevation in dwg file. detail drawing of typical elevation , front elevation , side elevation and back elevation drawing , centre line drawing, scale and dimensions details.

Uploaded by:
Eiz
Luna
