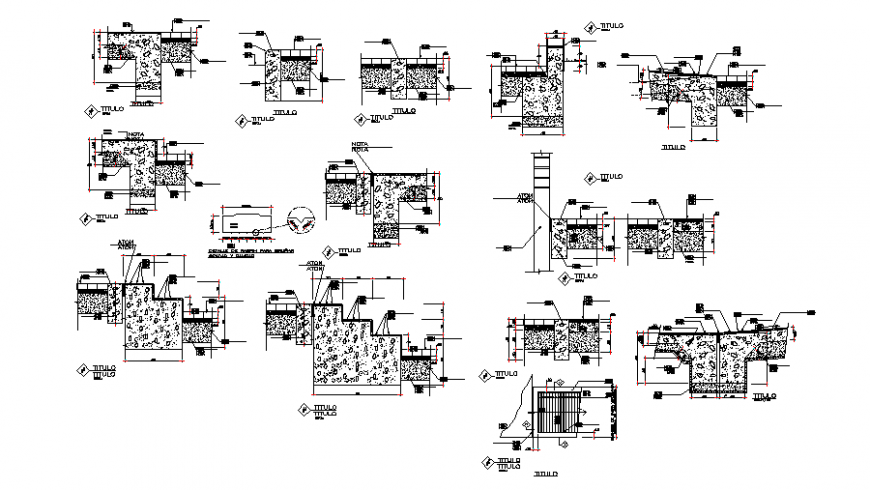Detail treats section autocad file
Description
Detail treats section autocad file, dimension detail, naming detail, grid lien detail, grid lien detail, top elevation detail, not to scale detail, thickness detail, concrete mortar detail, reinforcement detail, bolt nut detail, etc.
Uploaded by:
Eiz
Luna
