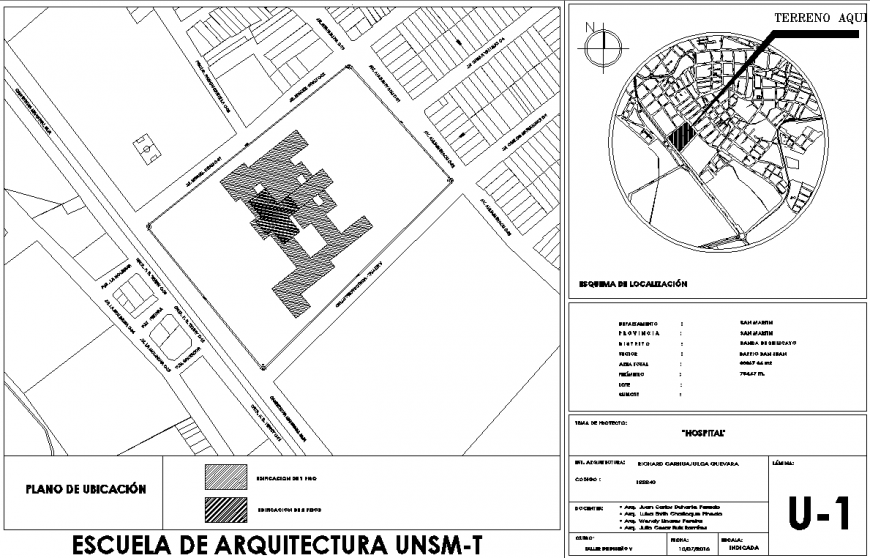Town planning map with building in dwg file.
Description
Town planning map with building in dwg file. detail town planning map, site view in perceptions of city , site map detail with surrounding adjoining buildings and plots.
File Type:
DWG
File Size:
12.7 MB
Category::
Urban Design
Sub Category::
Town Design And Planning
type:
Gold

Uploaded by:
Eiz
Luna

