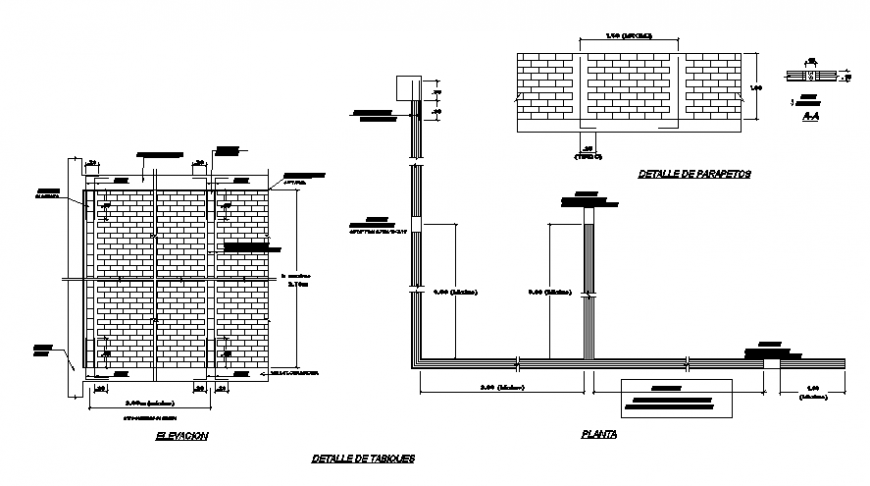Partition detail elevation and section layout file
Description
Partition detail elevation and section layout file, dimension detail, naming detail, brick wall detail, top elevation detail, front elevation detail, section A-A’ detail, brick wall detail, column detail, not to scale detail, etc.
Uploaded by:
Eiz
Luna

