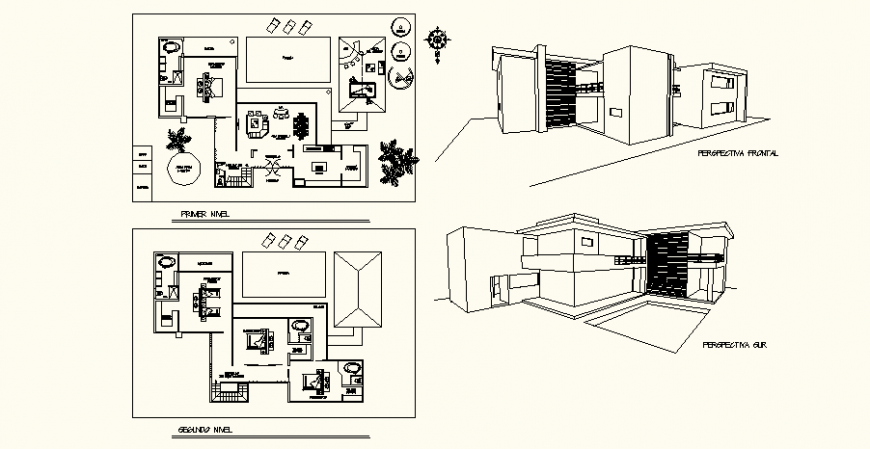Contemporary style bungalow plan drawing in dwg AutoCAD file.
Description
Contemporary style bungalow plan drawing in dwg AutoCAD file. This file includes the detail furniture layout plan of the ground floor and first floor with detail furniture planning. Perspective view with frontal perspective and rare perspective view detail.

Uploaded by:
Eiz
Luna

