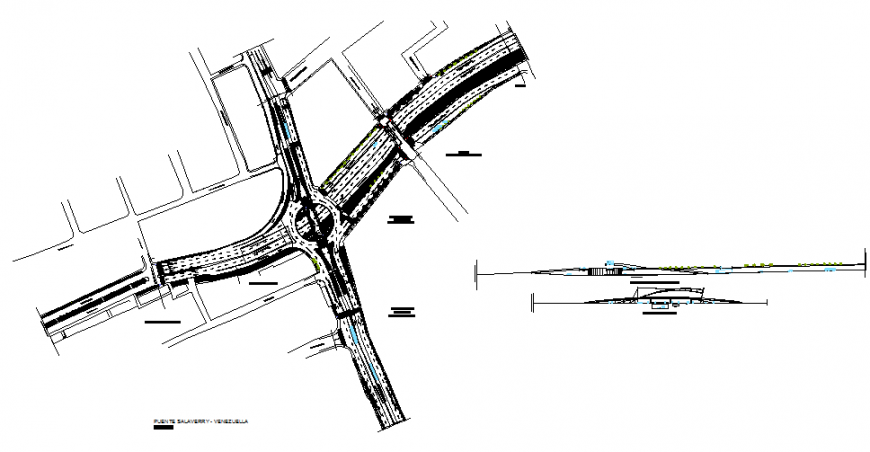Road interchange plan autocad file
Description
Road interchange plan autocad file, top elevation detail, naming detail, contour lien detail, hidden lien detail, section A-A’ detail, section B-B’ detail, dimension detail, naming detail, thickness detail, bitumen detail, etc.
Uploaded by:
Eiz
Luna
