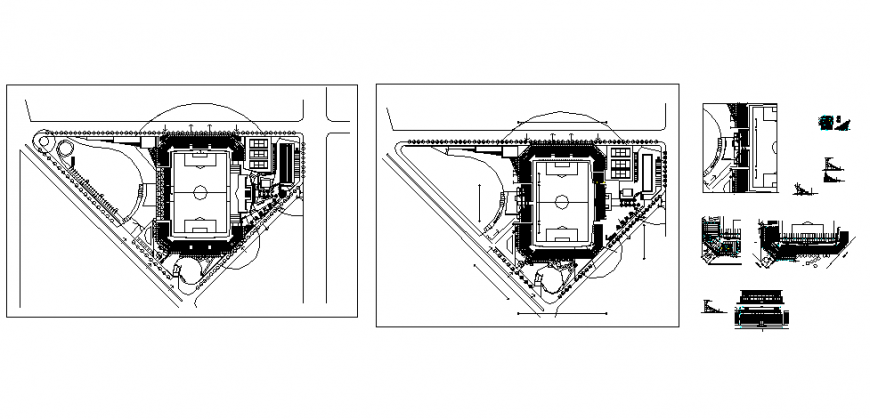Stadium plan layout file
Description
Stadium plan layout file, top elevation detail, centre line plan detail, hatching detail, dimension detail, naming detail, not to scale detail, cross line detail, stone detail, grid line detail, landscaping detail in tree and plant detail, etc.
Uploaded by:
Eiz
Luna
