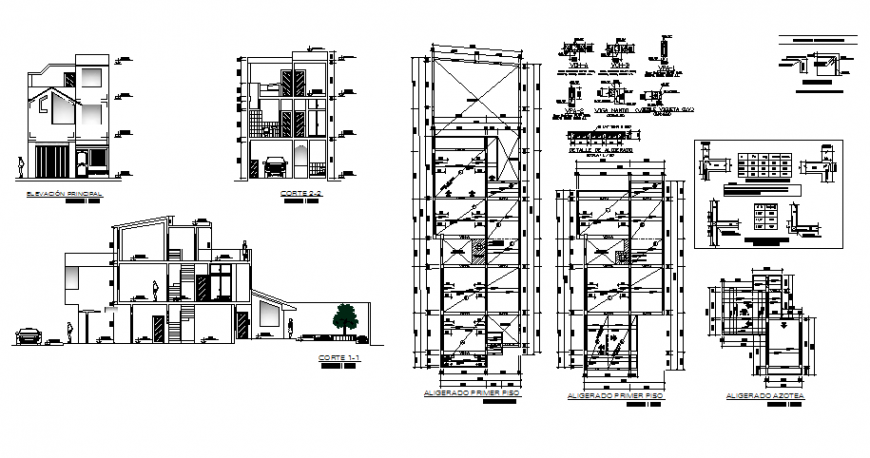Vivien unfamiliar plan, elevation and section layout file
Description
Vivien unfamiliar plan, elevation and section layout file, top elevation detail, front elevation detail, section 1-1’ detail, section 2-2’ detail, cut out detail, column section detail, anchor detail, reinforcement detail, bolt nut detail, etc.
Uploaded by:
Eiz
Luna
