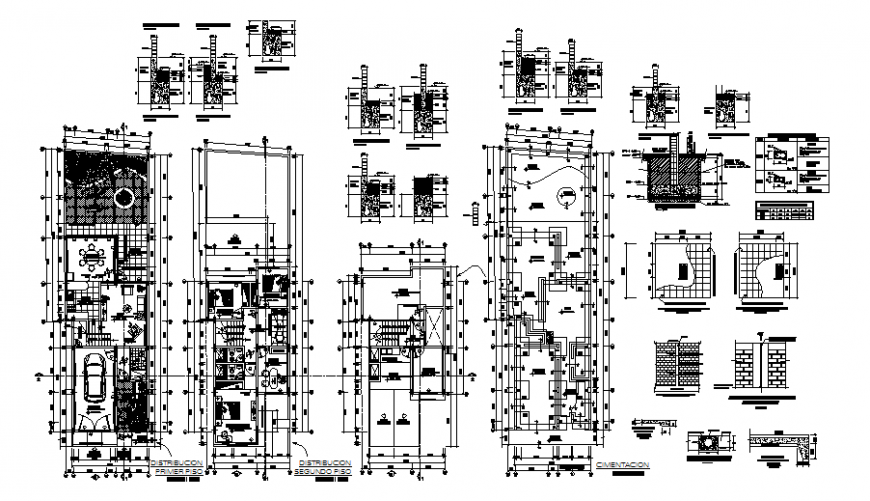Vivien unfamiliar house detail plan, elevation and section autocad file
Description
Vivien unfamiliar house detail plan, elevation and section autocad file, centre line plan detail, dimension detail, naming detail, foundation plan and section detail, cut out detail, car parking detail, furniture detail in table, chair, door and window detail, brick wall detail, landscaping detail in tree and plant detail, etc.
Uploaded by:
Eiz
Luna
