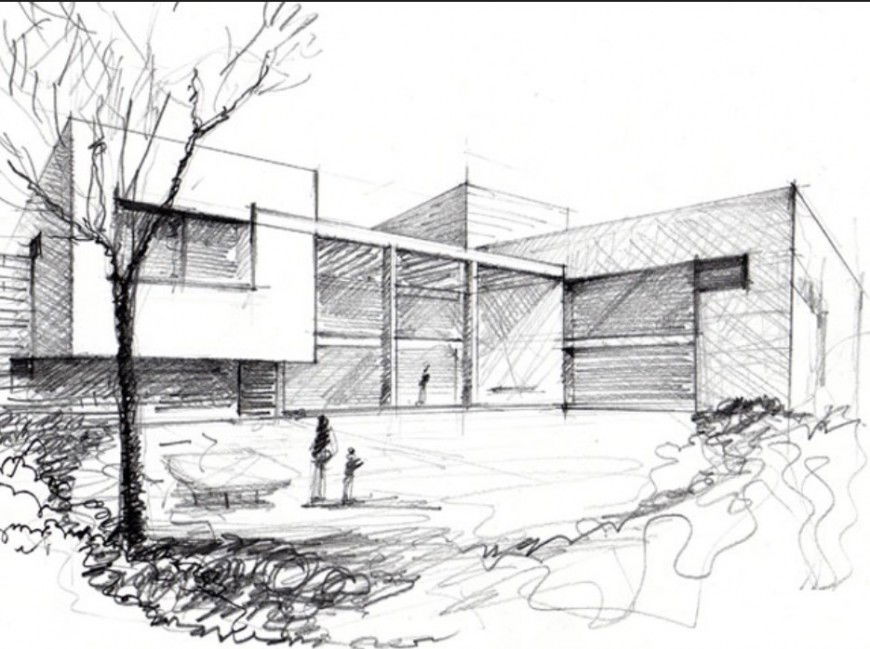Bungalow 2d sketch detail front elevation detail
Description
Bungalow 2d sketch detail front elevation detail, here there is front elevation house detail , big house elevation detail, human figure detailing file, big house elevation detail
Uploaded by:
Eiz
Luna
