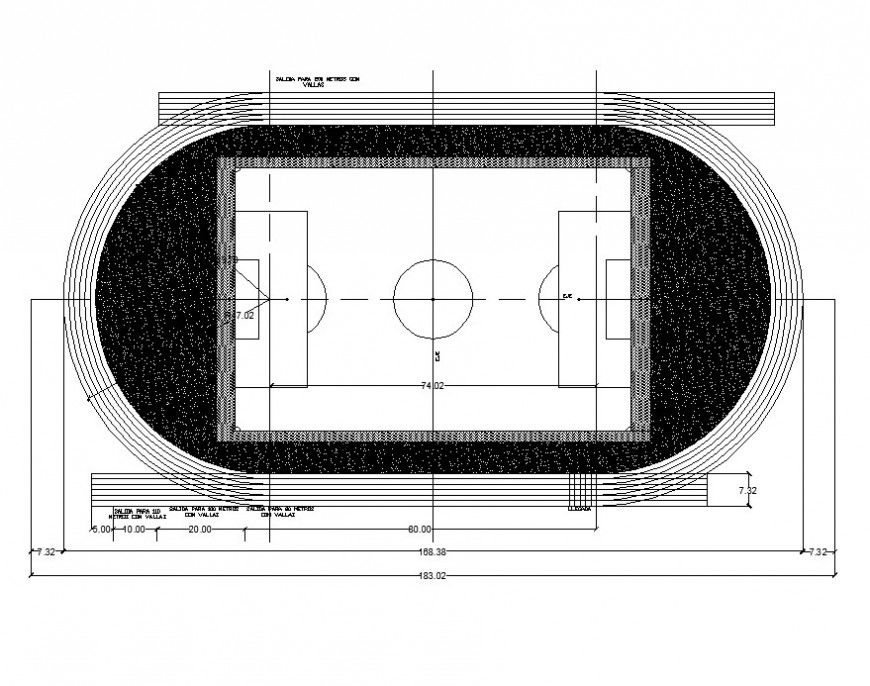Basketball ground detail 2d view CAD block autocad file
Description
Basketball ground detail 2d view CAD block autocad file, top elevation detail, rectangular shape ground, dimension detail, boundary wall detail, ground markings detail, not to scale drawing, etc.

Uploaded by:
Eiz
Luna
