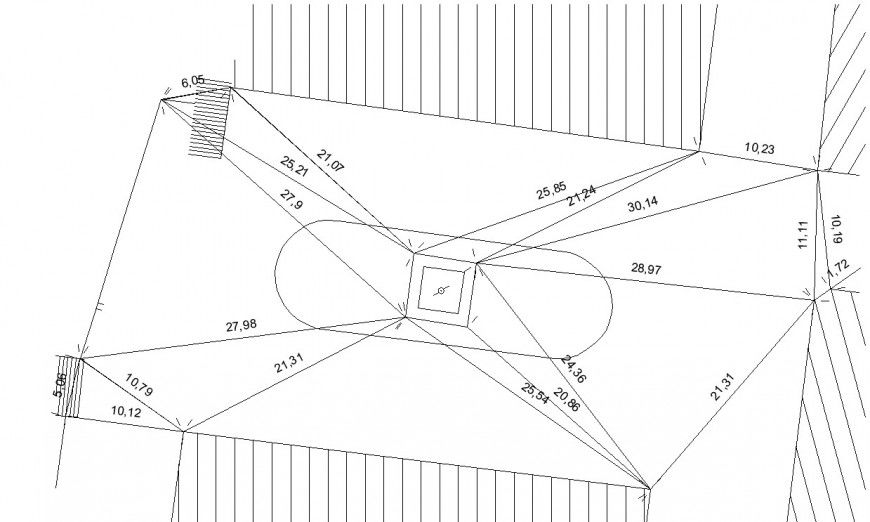Fountain structure drawing in dwg file.
Description
Fountain structure drawing in dwg file. detail fountain drawing , plan of fountain, dimensions from all side corner to other points , and etc details.
File Type:
DWG
File Size:
54 KB
Category::
Construction
Sub Category::
Construction Detail Drawings
type:
Gold

Uploaded by:
Eiz
Luna

