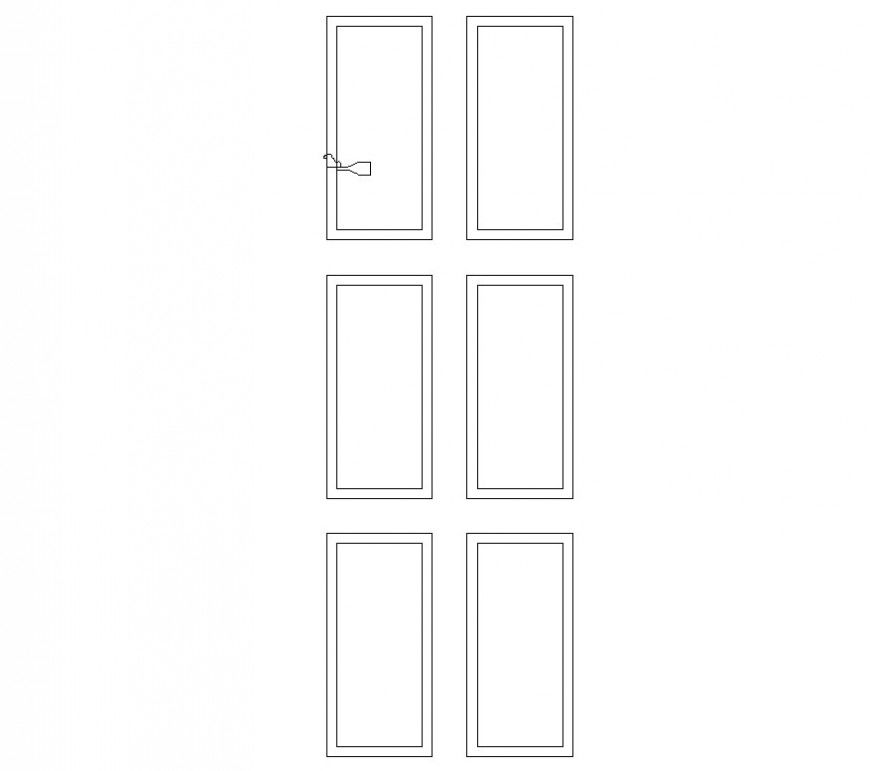Window blocks detail 2d view layout file in dwg format
Description
Window blocks detail 2d view layout file in dwg format, line drawing, shape and size detail, not to scale drawing, wooden structure, etc.
File Type:
DWG
File Size:
456 KB
Category::
Dwg Cad Blocks
Sub Category::
Windows And Doors Dwg Blocks
type:
Gold

Uploaded by:
Eiz
Luna

