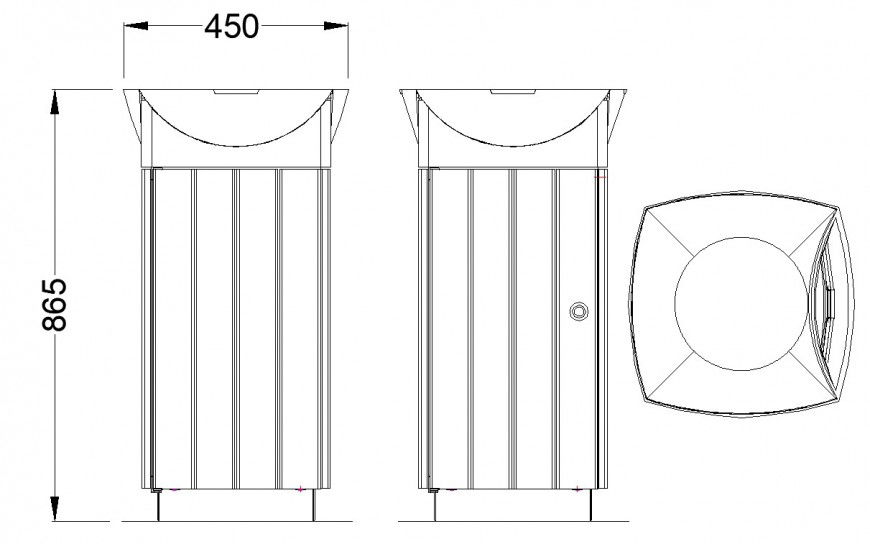Mobile toilet detail drawing in dwg file.
Description
Mobile toilet detail drawing in dwg file. detail drawing of mobile toilet , front elevation of mobile toilet , back side elevation of toilet , plan with details.
File Type:
DWG
File Size:
163 KB
Category::
Interior Design
Sub Category::
Bathroom Interior Design
type:
Gold

Uploaded by:
Eiz
Luna
