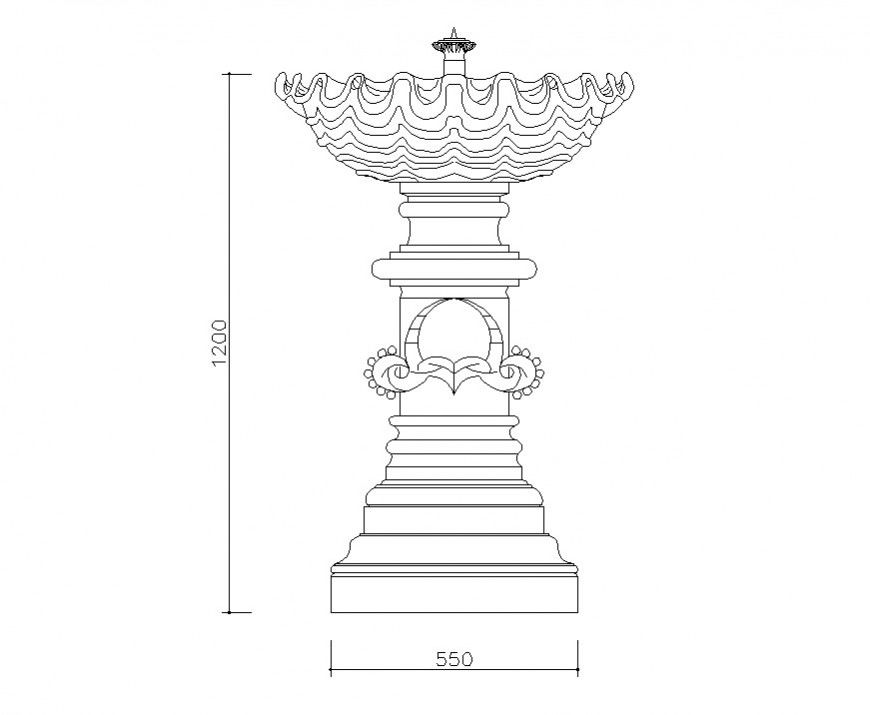Fountain design 2d view CAD block layout autocad file
Description
Fountain design 2d view CAD block layout autocad file, design detail, shape and size detail, line drawing, height and with detail, not to scale drawing, dimension detail, etc.

Uploaded by:
Eiz
Luna

