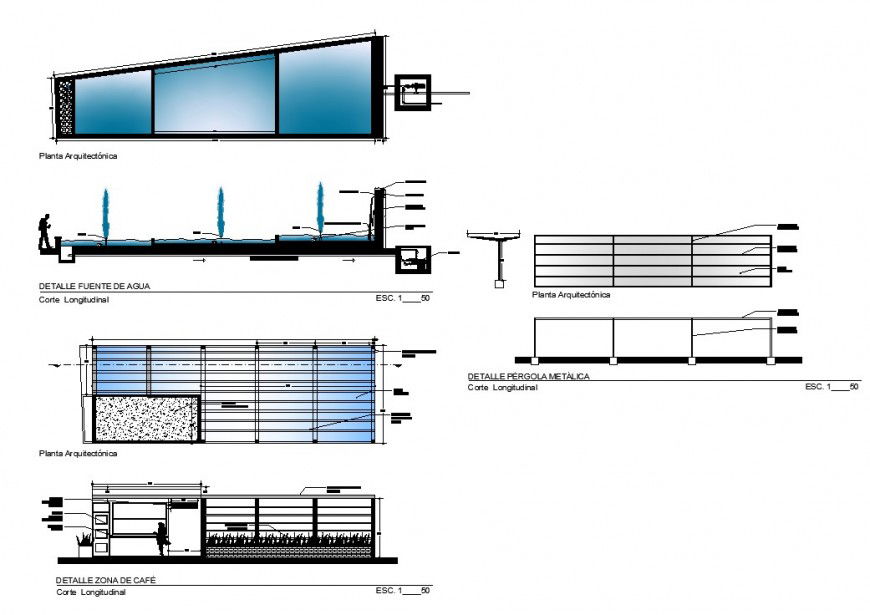Plan and sectional fountain CAD block 2d view layout dwg file
Description
Plan and sectional fountain CAD block 2d view layout dwg file, plan view detail, water detail, scale 1:50 detail, namings detail, dimension detail, hatching detail, etc.
Uploaded by:
Eiz
Luna

