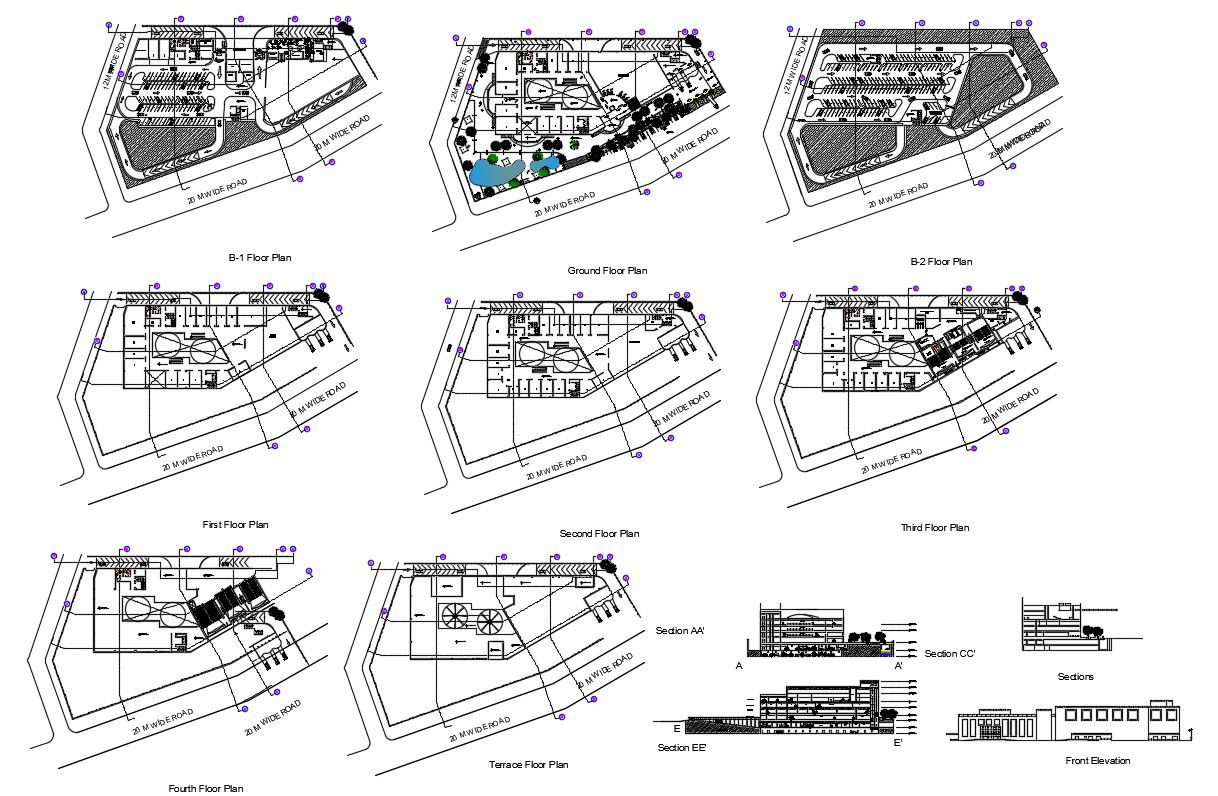Commercial Complex Plans Architecture
Description
Download commercial building design plan, elevation and section drawing which also includes basement parking space details along with dimension hidden line details, floor level details, and various other details.
Uploaded by:
Priyanka
Patel

