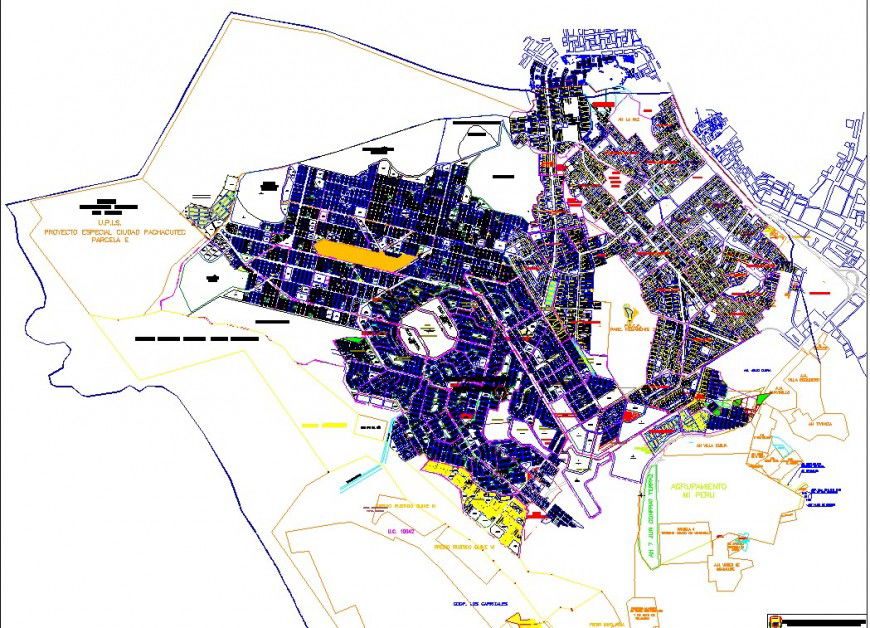Urban map drawing of city in dwg file.
Description
Urban map drawing of city in dwg file. detail drawing of urban map drawing , city architecture map design , map showing core areas, development of cities, future development scope , zoning through the color details, descriptions and etc details.

Uploaded by:
Eiz
Luna
