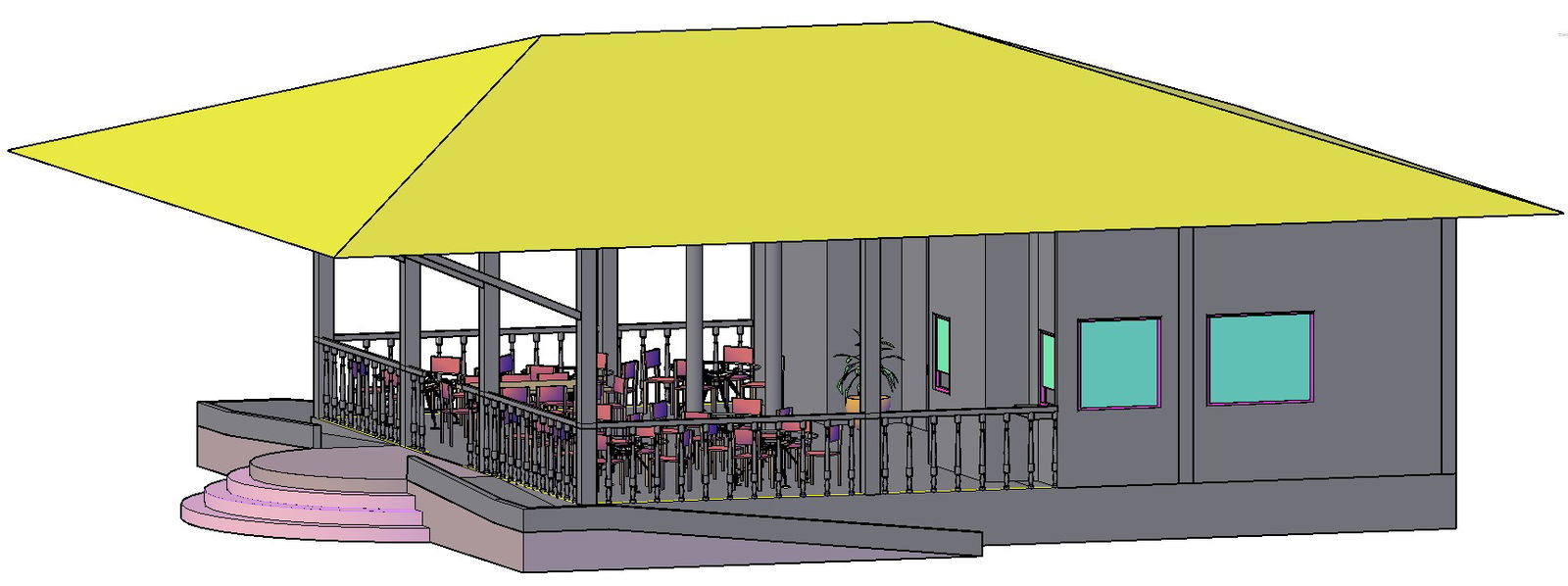High-Quality 3D Restaurant SketchUp Model Design in SKP Format
Description
3d model design of a restaurant building that shows roof details at ceiling along with furniture blocks details and isometric view of building is shown in the drawing.
Uploaded by:

