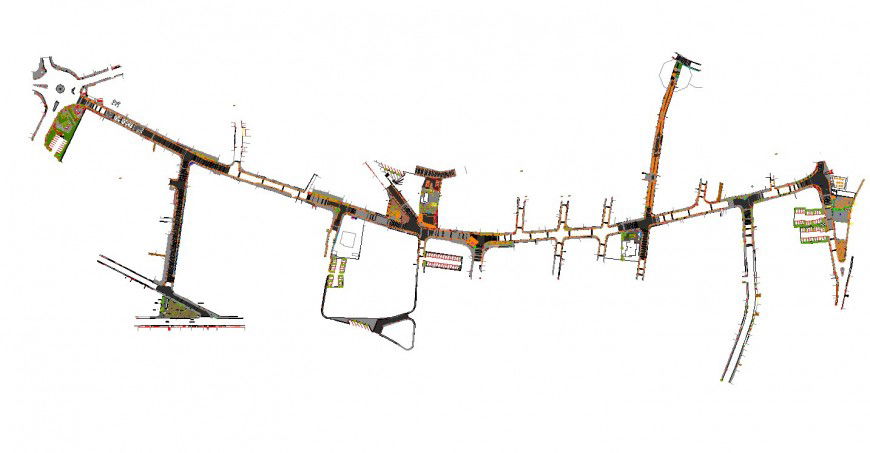Street activity design drawing in dwg file.
Description
Street activity design drawing in dwg file. government map of street architecture , detail map detail with one node to another node of street or road , different activity and area near street , landscaping design , and etc details.

Uploaded by:
Eiz
Luna
