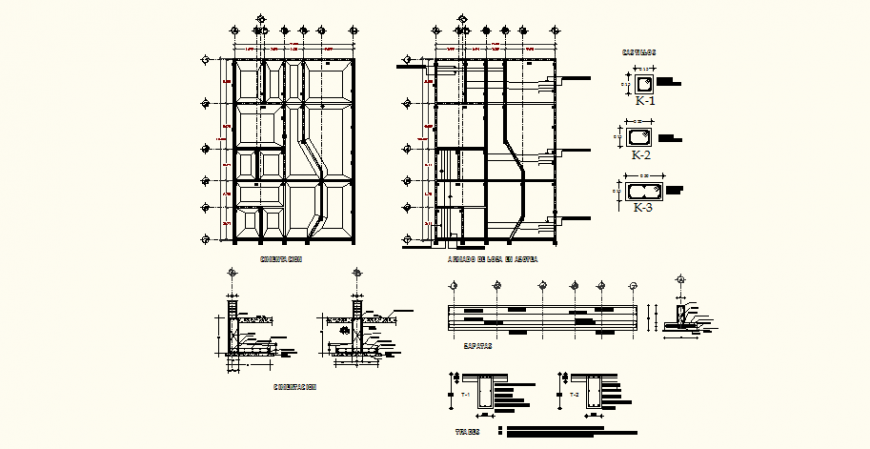Dental clinic detail drawing in dwg AutoCAD file.
Description
Dental clinic detail drawing in dwg AutoCAD file. This drawing includes the detail ceiling layout plan, electrical layout plan, sectional ceiling detail, slab detail, and column detail with section lines and dimensions.

Uploaded by:
Eiz
Luna
