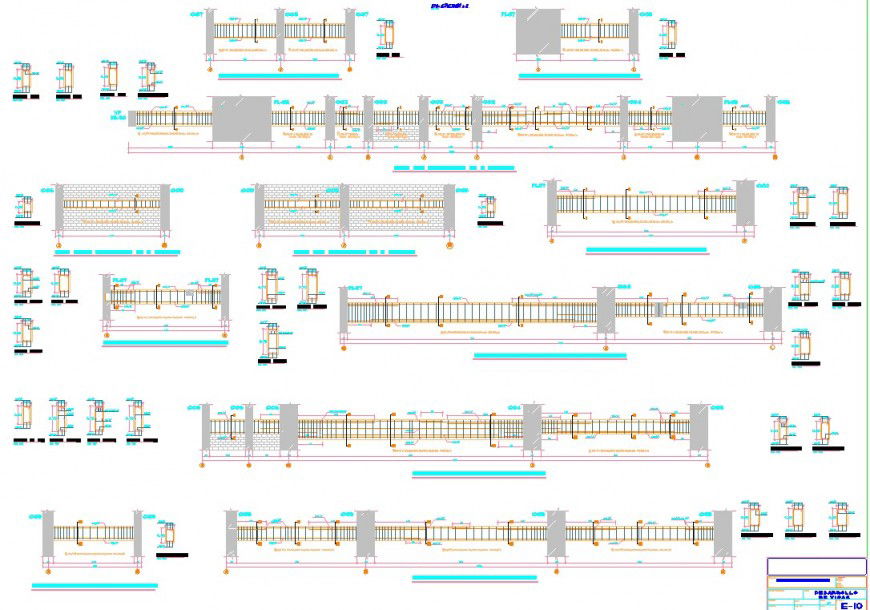Structure and construction drawing of column and beam in dwg file.
Description
Structure and construction drawing of column and beam in dwg file. detail drawing of column and beam , compound wall with brick wall and metal rods , blow up joinery detail with dimensions.

Uploaded by:
Eiz
Luna

