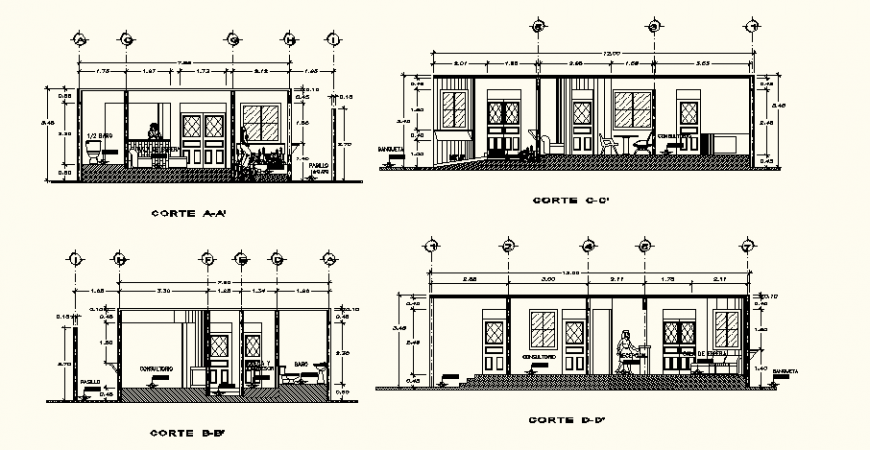Dental clinic detail elevation drawing in dwg AutoCAD file.
Description
Dental clinic detail elevation drawing in dwg AutoCAD file. This file includes the detail elevation of the dental clinic with detail wall elevation, sectional elevation of the clinic with doctor’s cabin, waiting area, door and window detail, furniture detail and reception area having detail dimensions.

Uploaded by:
Eiz
Luna
