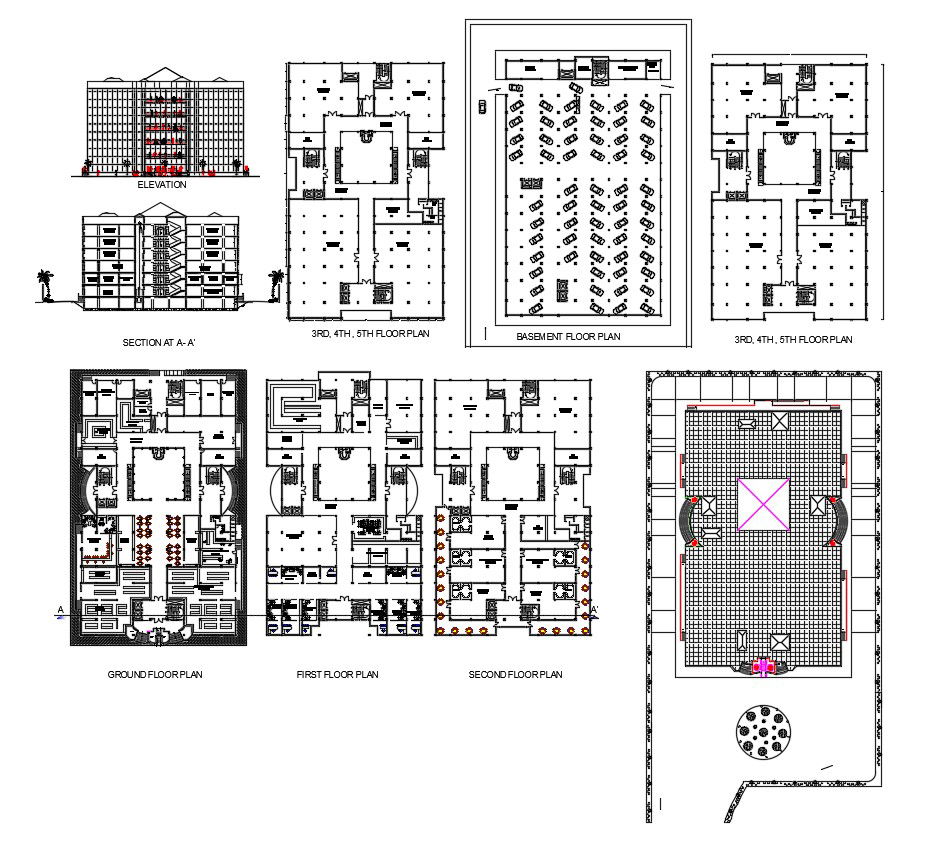Modern Office Building Design Download
Description
Download commercial complex building design plan, elevation and sectional drawing which also includes terrace plan details, basement parking space details, floor level details, building facilities, and amenities details, and various other details.
Uploaded by:
Priyanka
Patel

