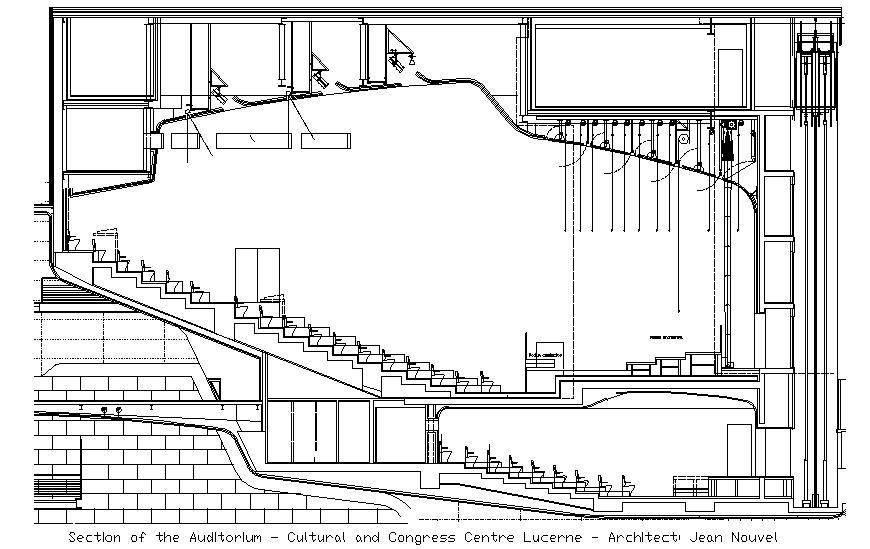Cultural hall and congress center facade sectional view dwg file
Description
Cultural hall and congress center facade sectional view that includes a detailed view of wall sections, brick wall details, dimensions details, cuts details, performance halls, furniture details, structure details, scale details and much more of center details.

Uploaded by:
Eiz
Luna
