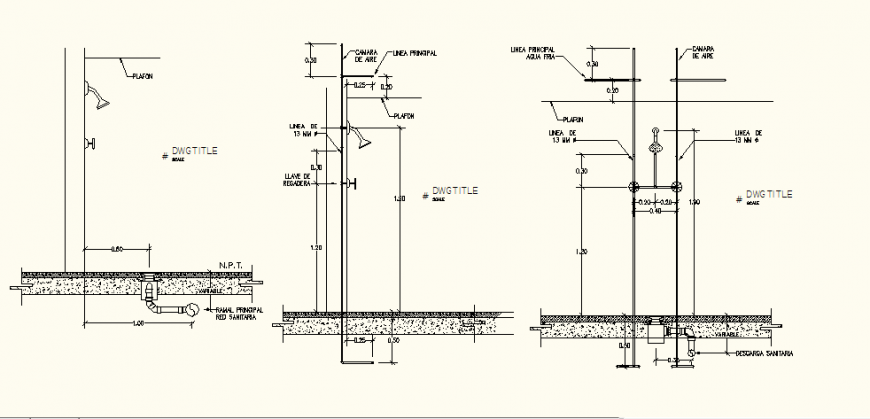Shower panel detail drawing in dwg AutoCAD file.
Description
Shower panel detail drawing in dwg AutoCAD file. This file includes the detail drawing of the shower panel with sectional elevation detail with gully trap detail, front elevation detail with detail dimensions.

Uploaded by:
Eiz
Luna
