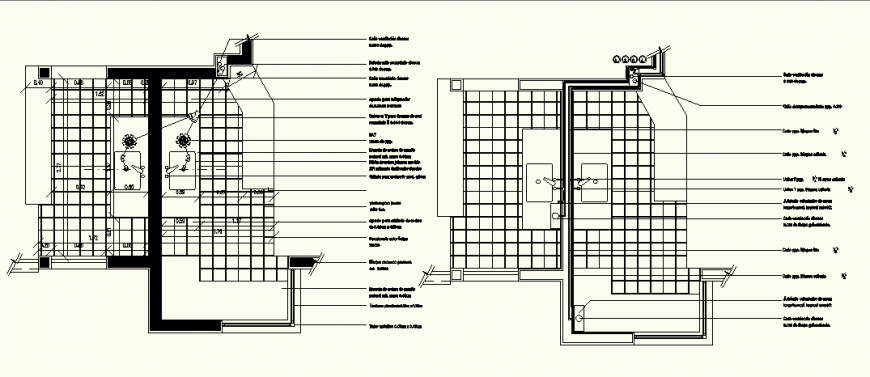Toilet washbasin detail plumbing drawing in dwg AutoCAD file.
Description
Toilet washbasin detail plumbing drawing in dwg AutoCAD file. This drawing includes the detail plumbing layout with outlet and inlet connection of the wash basin with detail description and dimensions.

Uploaded by:
Eiz
Luna
