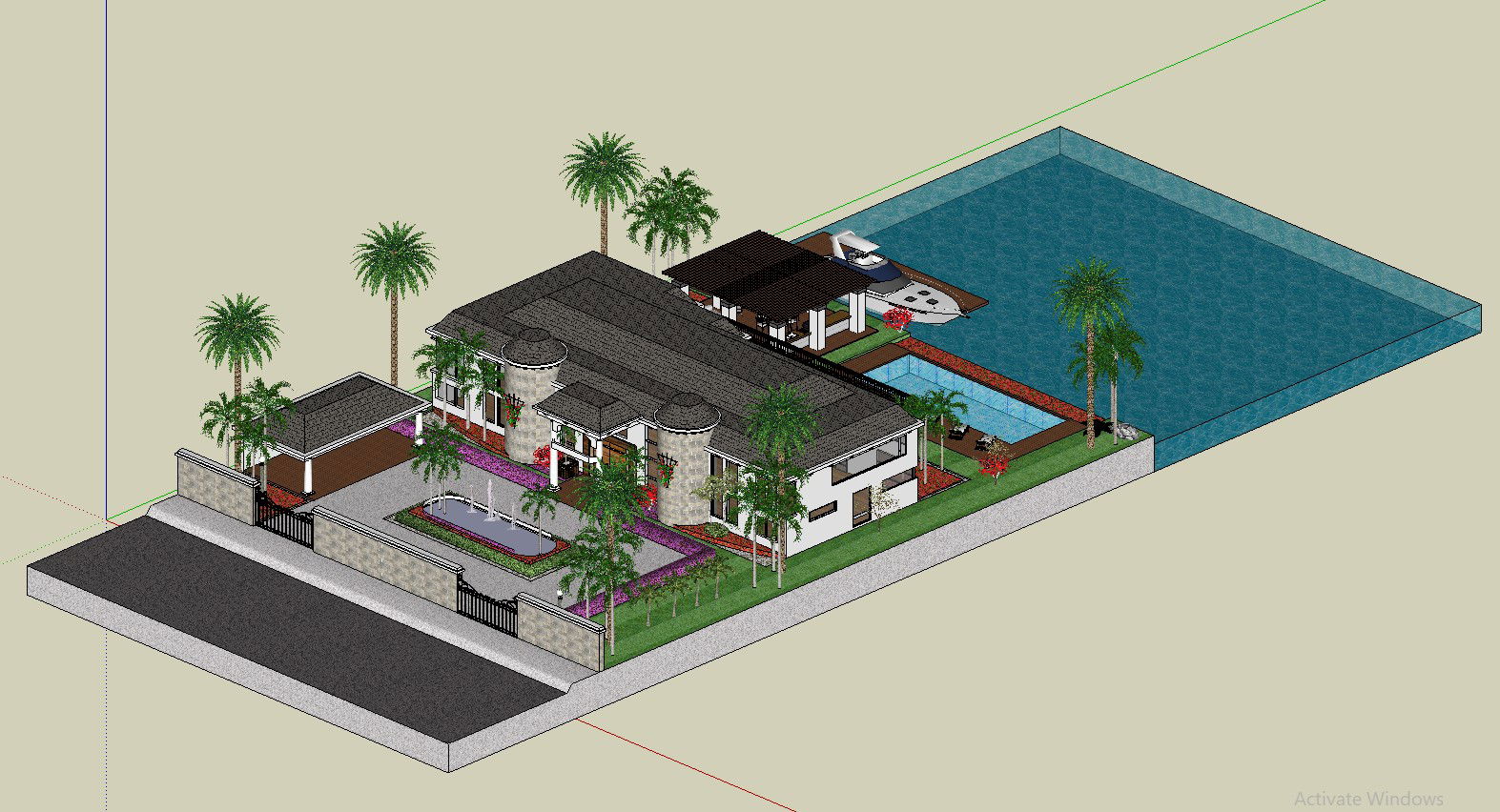Modern Villa Design 3d model
Description
Luxurious bungalow design download Sketch-up drawing which shows isometric view details of bungalow along with lawn garden area details, swimming pool details, boundary compound wall details, and many other details.
Uploaded by:
Priyanka
Patel

