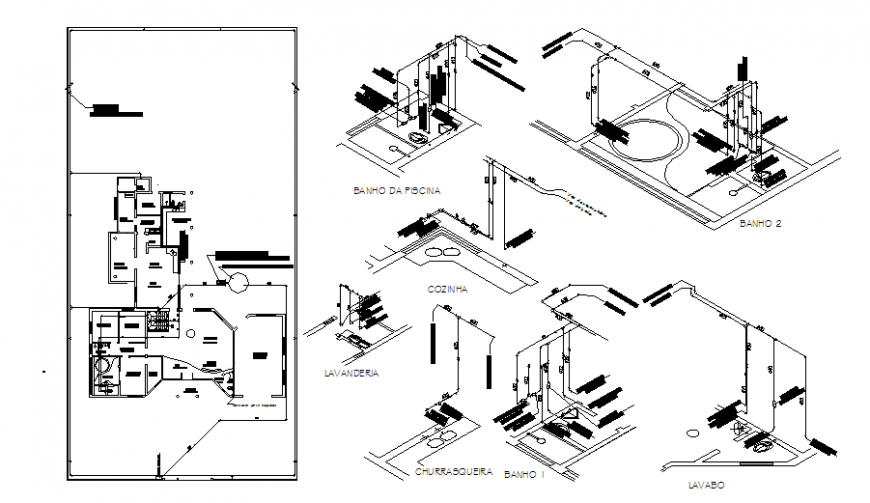Isometric toilet pipe line autocad file
Description
Isometric toilet pipe line autocad file, dimension detail, naming detail, pipe line detail, line plan detail, brick wall detail, stair detail, flooring detail, furniture detail in door and window detail, thickness detail, not to scale detail, etc.
File Type:
DWG
File Size:
241 KB
Category::
Interior Design
Sub Category::
Bathroom Interior Design
type:
Gold
Uploaded by:
Eiz
Luna

