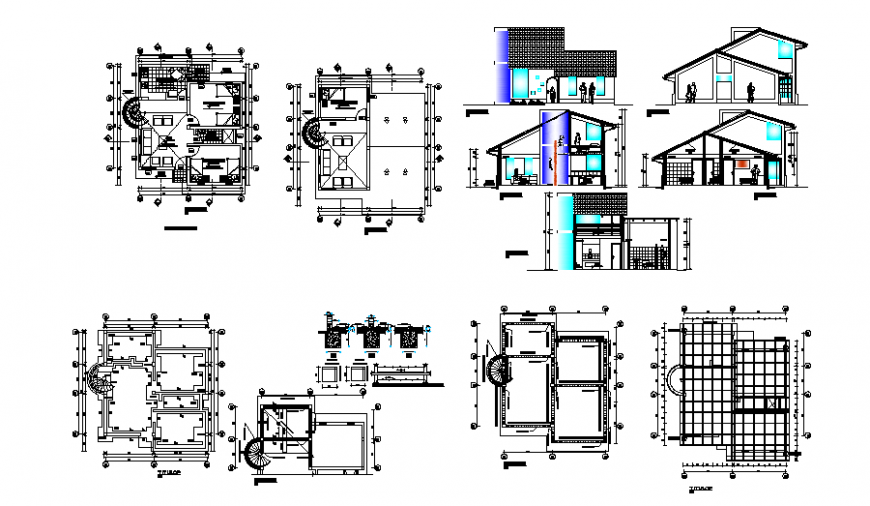Detached house full project type plan autocad file
Description
Detached house full project type plan autocad file, front elevation detail, right side elevation detail, right side elevation detail, back elevation detail, section A-A’ detail, foundation section detail, brick wall detail, flooring detail, cut out detail, furniture detail in door, window, sofa, table and chair detail, etc.
Uploaded by:
Eiz
Luna
