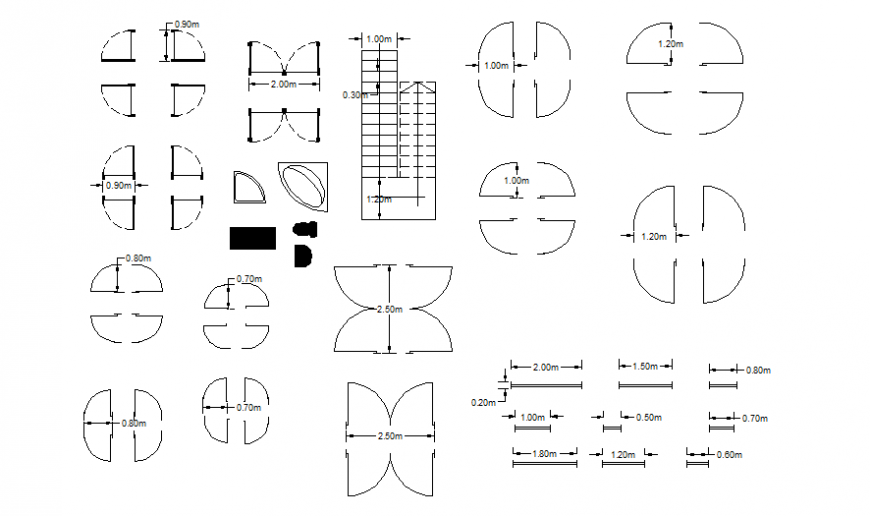Door and stair plan autocad file
Description
Door and stair plan autocad file, dimension detail, hidden line detail, thickness detail, bolt nut detail, hidden line detail, line plan detail, not to scale detail, etc.
File Type:
DWG
File Size:
54 KB
Category::
Dwg Cad Blocks
Sub Category::
Windows And Doors Dwg Blocks
type:
Gold
Uploaded by:
Eiz
Luna
