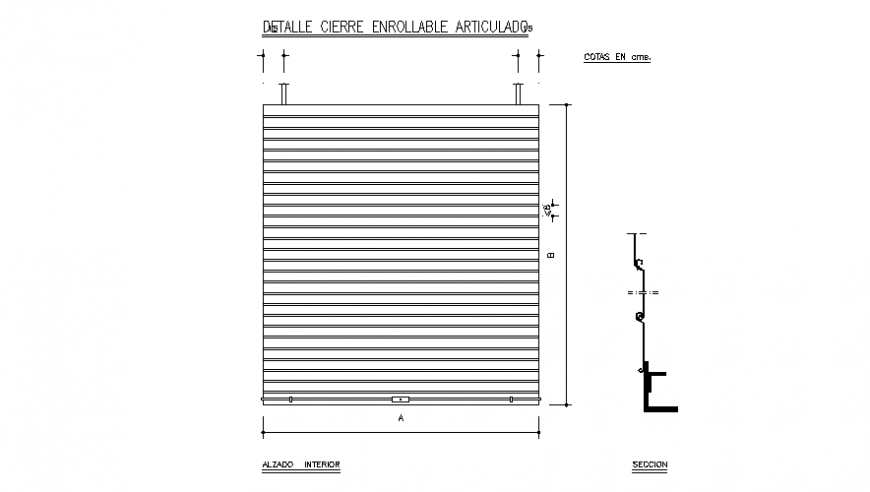Table Elevation and Section CAD Drawing in DWG Format
Description
Table elevation and section detail dwg file, front elevation detail, section A-A’ detail, grid line detail, hidden line detail, not to scale detail, wooden material detail, etc.
Uploaded by:
Eiz
Luna

