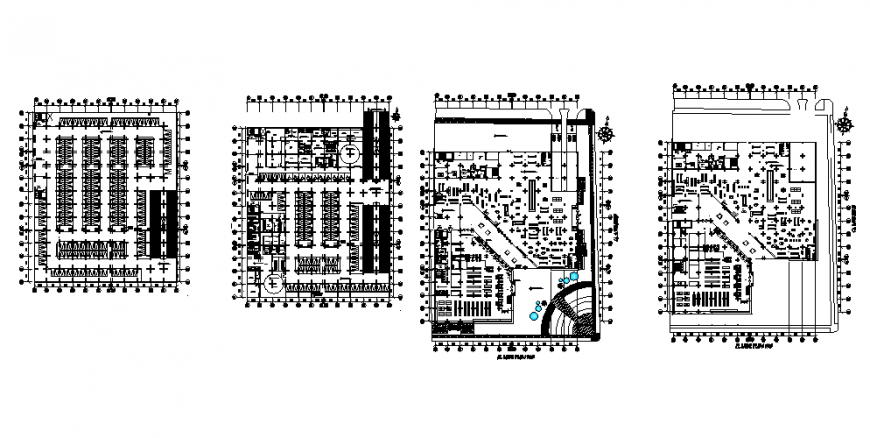Shopping mall sector planning autocad file
Description
Shopping mall sector planning autocad file, centre line plan detail, dimension detail, naming detail, north direction detail, landscaping detail in tree and plant detail, furniture detail in door, window, table and chair detail, etc.
Uploaded by:
Eiz
Luna

