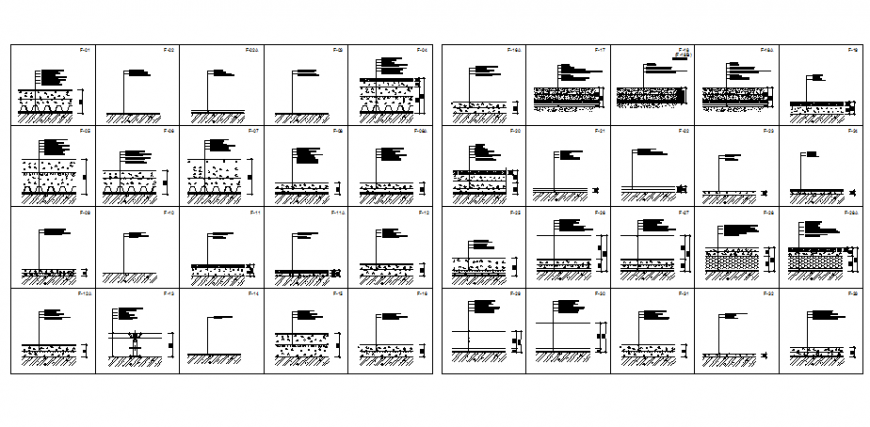Finishes Details section autocad file
Description
Finishes Details section autocad file, dimension detail, naming detail, hatching detail, concrete mortar detail, line plan detail, not to scale detail, thickness detail, etc.
File Type:
DWG
File Size:
1.7 MB
Category::
Construction
Sub Category::
Construction Detail Drawings
type:
Gold
Uploaded by:
Eiz
Luna
