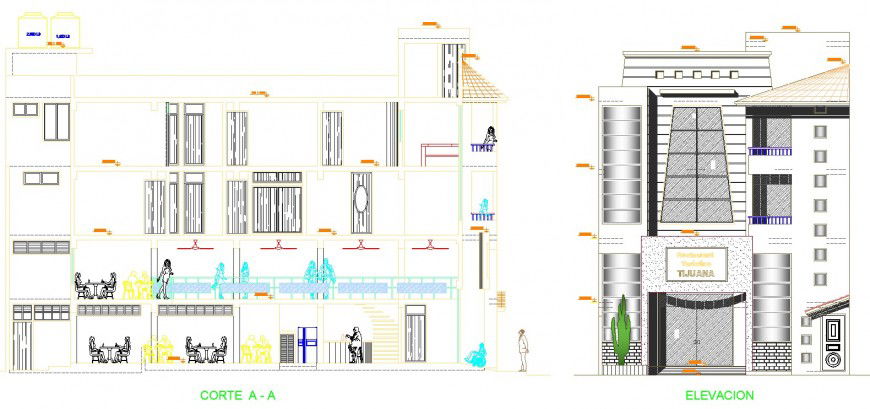Front elevation of and section drawing of restaurant drawing in dwg file.
Description
Front elevation of and section drawing of restaurant drawing in dwg file. detail drawing of restaurant section a-a’, elevation with entrance area, double height window details, with dimensions and etc details.

Uploaded by:
Eiz
Luna
