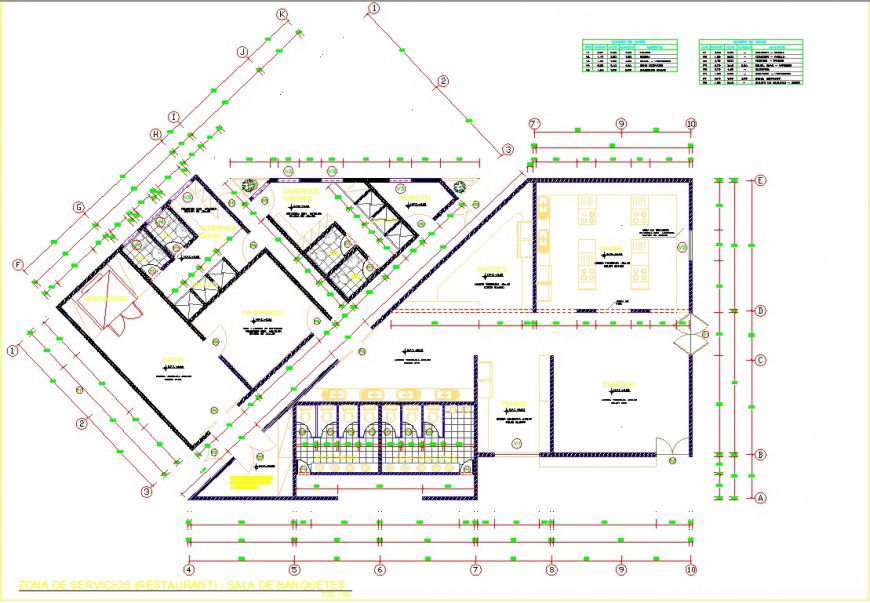Services zone of restaurant drawing in dwg file.
Description
Services zone of restaurant drawing in dwg file. detail plan drawing of services zone, plan detail view with toilet detail drawing , dimensions and furniture layout , working detail drawing.

Uploaded by:
Eiz
Luna
