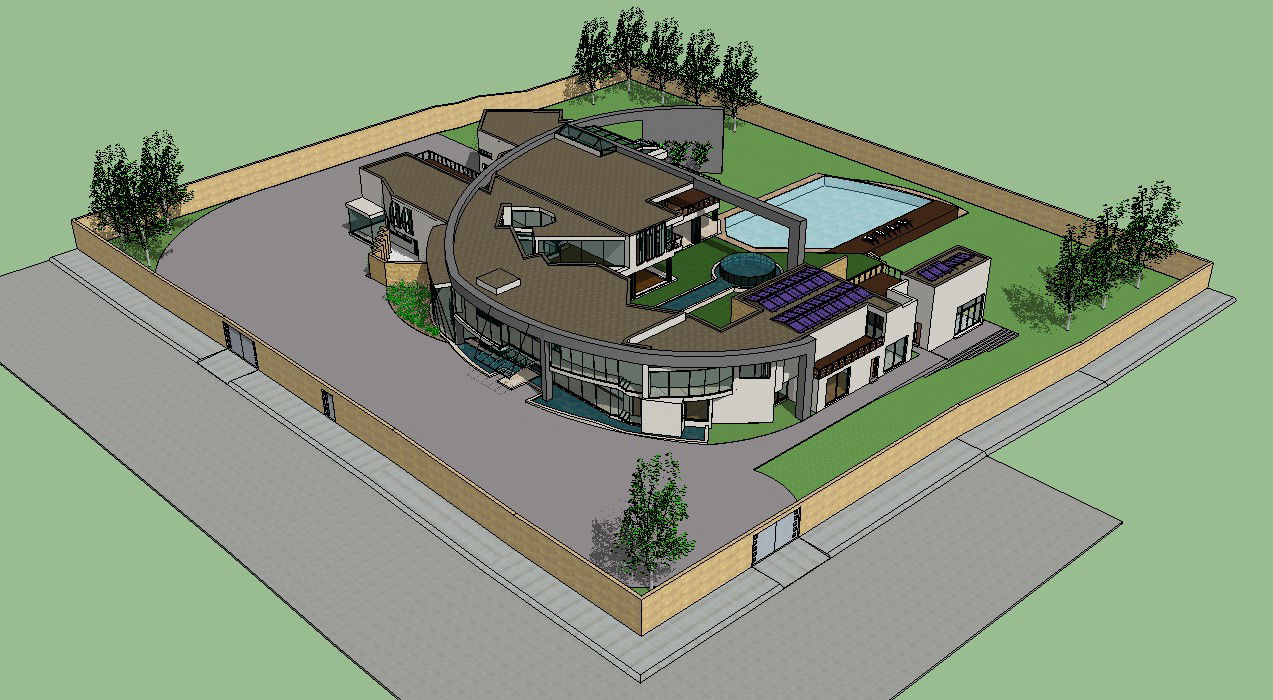Sketch-Up House Models Free Download
Description
Download residential house 3d model design which shows isometric view details of the house along with swimming pool details, boundary wall details, garden area details, and other details.
Uploaded by:
Priyanka
Patel
